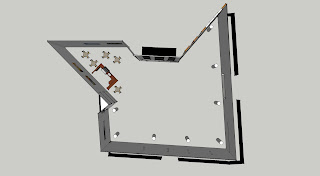Mash-up
Cities are comprised of more than just buildings and people. There is a growing body of research showing a connection between human health and wellbeing and the design and structure of towns, cities and regions. More and more people are moving into cities, where the pressures of daily life are growing exponentially. We want to steer the discussion about architecture and design toward the idea of place, and how it can contribute to healthy, comfortable, engaging public spaces and destinations.Our idea of an “Architecture of Place” is about creating design that ennobles people — that makes them feel empowered, important, and excited to be in the places they inhabit in their daily lives. Whether we like the buildings as pure formal objects is another matter, and not of primary significance. What is truly significant is whether architecture creates a place. Scale, along with many other design decisions, such as the choice of materials, form, and location, is a response to a set of needs – and for some projects, one large, compact structure is often the best response to those needs rather than a proliferation of smaller buildings. For many years now, the emphasis in the world’s cities has been on flashy buildings and static public spaces. Open space in urban environments provides many advantages: formal and informal sport and recreation, preservation of natural environments, provision of green space and even urban storm water management. Thus green space must be a key consideration in urban planning if the health of a city and its people are both considered important.
- Norman Foster's Interview with The European: "Architecture is the Expression of Values” . <http://www.archdaily.com/563537/interview-norman-foster-on-the-role-of-architecture-in-modern-society>
- Urban planning and the importance of green space in cities to human and environmental health. <http://www.hphpcentral.com/article/urban-planning-and-the-importance-of-green-space-in-cities-to-human-and-environmental-health >
- Toward an Architecture of Place: Moving Beyond Iconic to Extraordinary.<http://www.pps.org/reference/toward-an-architecture-of-place-moving-beyond-iconic-to-extraordinary/ >
MASH-UP and two point perspectives : http://zzzyyyq97.blogspot.com.au/2016/05/exp3-week-two-mash-up.html
Bridge in sketchup : http://zzzyyyq97.blogspot.com.au/2016/06/exp3-bridge-in-sketchup.html
Plan and elevation:
ZAHA: irish prime ministers house Piano
own work
In Zaha's work, the building was built by two different geometrics so I put triangles and rectangle together to build a new shape. Moreover, the shape of my work looks like a piano and the shape of bridges look like music melody (movement) of the piano.
In addition, the part of triangles in my work is link to the TETB ( building H6) in UNSW.
Ground floor
First floor
Second floor
Third floor
36 textures:




Used textures:
meeting/study area
workshop/ studio
First draft model in lumion :
The size is wrong and no plant for landscape.
Final images in lumion:
Exterior
Interior
office space
computer labs
Research space
Lecture theatre
Library which is inspired by Zaha's work (in image)
special element
Half is elevator and other one is a small indoor garden
Moving elements:
Model in sketchup:
final video:















































